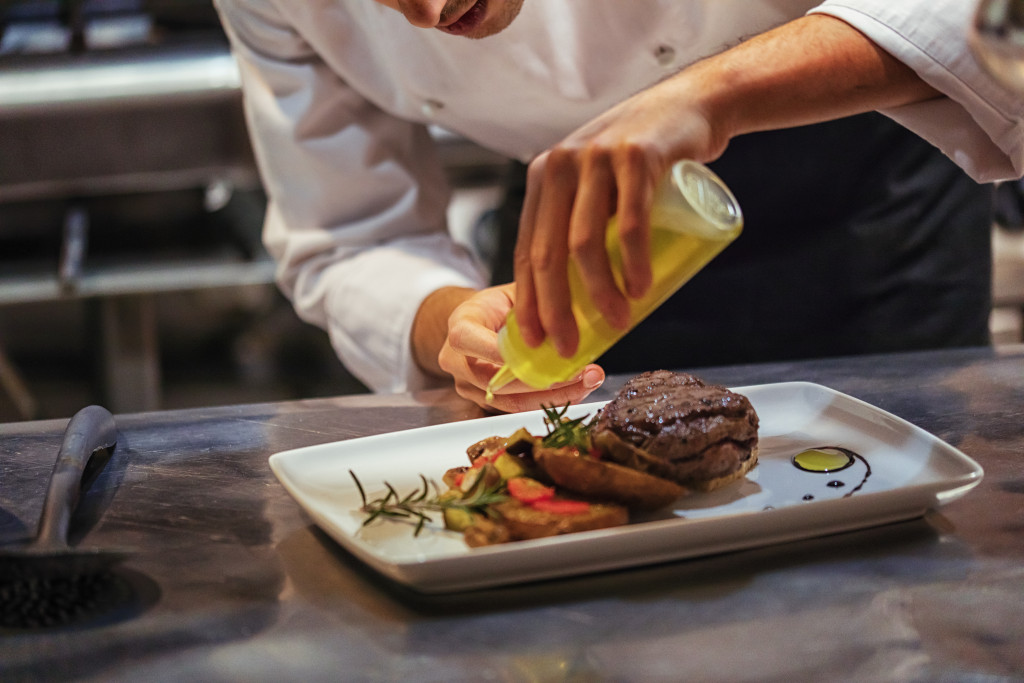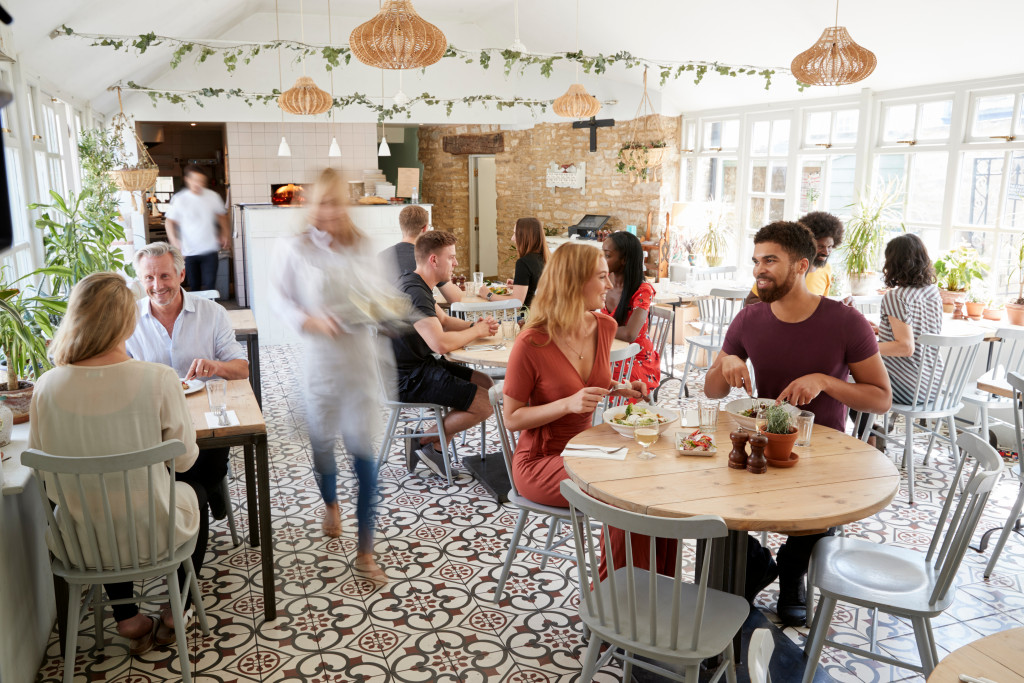Opening a new business is a thrilling experience. However, getting into the food industry might be intimidating for first-time restaurant owners. Nonetheless, a food establishment composed of a single floor plan separated into multiple components will assist you in getting your operations off the ground. Include images, sketches, or architectural drawings of possible options to enhance the visual attractiveness of your strategy.
Your restaurant’s layout should be consistent with its concept. You’ll want to think about the ambiance and furnishings and your kitchen’s positioning. Other considerations include fire regulations, airflow, and other construction requirements. Not sure where to get started? Here are some fundamentals that might help you cook up your plans.
Why Restaurant Ambiance Matter
While outstanding cuisine and excellent customer service are essential for returning customers, a restaurant’s ambiance is equally significant. You want your clients to feel at ease and appreciate their meals. The restaurant’s layout sets the tone for a customer’s culinary experience. Loud noises, tabletops, and plastic cups create a very different atmosphere than a piece of relaxing jazz music, linen tablecloth, and fine chinaware.
Seating Capacity
A restaurant’s layout should balance an inviting ambiance and an optimal number of guests. In other respects, you want to attract enough consumers to keep you busy and profitable while still making your visitors feel welcome.
Some establishments prioritize seating capacity above interior design. This situation is typical for diners and fast-food spaces. Meanwhile, fine dining venues place a greater emphasis on atmosphere.
Problem Areas
There would be no such issue as a lousy table in an ideal setting. However, not every restaurant is lucky enough. Seats near the kitchen door, toilets, and front entry are common restaurant trouble areas—places where guests do not usually like to sit. More so, tables in the center of the dining area are also not typically popular with diners.
Nonetheless, you can avoid getting at least one problematic location in your dining hall. You can use compartments, such as wooden walls, tall plants, or curtains to assist in disguising trouble spots between tables. If feasible, consider shifting a waiting station or shuttle service to a weak point rather than tables and chairs.

Kitchen
A store’s kitchen is its heart and soul. Even though most professional kitchens are not available for public viewing, their layout is equally vital as the dining area. The kitchen arrangement, including its equipment, depends on the size of the site and the variety of products served.
Bar
If you intend to have a full-service bar where clients can sit for beverages and snacks, it should be as inviting as the dining area. Because waiters place and collect refreshments for someone’s tables, the bar must also be efficient for the establishment.
Restroom
Ensure that restrooms are part of the overall restaurant concept. Because toilets in restaurants are generally tiny, it’s simple to dress it up to give some personality without breaking the bank. The condition of a restaurant’s bathrooms is the most critical aspect.
Cleaning the bathrooms regularly throughout the day will demonstrate that your establishment is clean, which is a big issue for customers. You can delegate the responsibility of replenishing paper goods and taking out the garbage to one of your staff.
Outdoor Design
If you have an exterior dining area, such as a terrace or patio, ensure your restaurant concept extends to that vicinity as well. Outdoor chairs and tables should be durable and weatherproof, allowing use regardless of the season. Planters and tiny fairy lights can help to create a romantic atmosphere.
If your outside dining area overlooks a parking space, try erecting a mesh wall with vertical gardens or another aesthetically pleasing barrier. Some establishments opt for installing irrigation, which allows an automatic sprinkler system at closing times. Doing so is vital to maintain your greenery without the additional labor.
Waiting Area
If you have enough room for a reception area, provide clients with benches or seats. Have some menus handy, so they can go through them while they wait. It is also an excellent location for displaying a bulletin board with information about other happenings at your restaurants, such as parties or events, weekly discounts, and drink specials.
Based on the business style, you might seek to establish a coat-check section. This feature is more common in premium restaurants, with a staff person hanging coats and assigning clients numbers.
Regardless of the theme or idea, a new restaurant should have a well-structured layout. Every aspect of your establishment’s design must come together to build a one-of-a-kind experience that could entice consumers to return.

